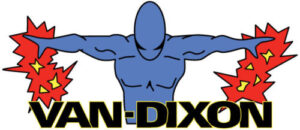
With this new 3D camera technology we are able to capture a building from top to bottom, capturing an actual continuous photographic site walkthrough of the entire building as if you were actually on site.


VMR Draughting Services creates high-quality virtual tours using Matterport technology. Whether you need a 360-degree walkthrough, an interactive tour, or a 3D visualisation, we provide a complete solution. Our services help businesses showcase spaces effectively and engage potential clients.
Our platform automatically stitches all your data together and lets you export your data into other platforms easily, saving you significant amounts of manual work and time.
But it doesn’t stop there, with this platform you are able to take measurements within the software, allowing you to to access measurement and dimensions from your office, no more time consuming site visits.
We are also able to convert the virtual tour into accurate CAD floor plans.
Below are the floor plans for the building walkthrough above
Businesses in retail and hospitality benefit from virtual tours by allowing potential customers to explore their venues online. This is ideal for restaurants, hotels, event spaces, and showrooms.
We extract precise 2D floor plans and CAD drawings from our Matterport scans, making them valuable for designers, builders, and property developers who require accurate schematics.
Using advanced 3D scanning technology, we create detailed measured building surveys. These provide accurate spatial data that can be used for planning, renovations, and architectural projects.
We produce clear and compliant fire evacuation plans and fire compartmentation drawings. These are essential for ensuring buildings meet safety regulations.
Our digital surveys support construction teams, builders, and contractors by providing highly accurate site data. This helps with project planning, space optimisation, and regulatory compliance.
We create fully interactive tours that allow users to navigate through your space from anywhere. These tours improve engagement for businesses in real estate, hospitality, education, and more.
We discuss your goals and the best approach for your space. Whether it’s a small venue or a large commercial property, we determine the right scanning method and any additional features needed. Schedule a site visit today.
Using a Matterport camera, we scan the space to create a detailed 3D model. The scanning process is efficient and usually takes between 1 to 4 hours, depending on size and complexity.
The captured data is processed to generate an interactive tour. We add branding, information points, and any necessary adjustments to enhance usability. Receive your 2D floor plans, CAD drawings, or 3D model within 24-48 hours.
Once the tour is ready, we provide an easy-to-use link or embed code so you can integrate it into your website, social media, or marketing materials. See the examples above. Use the digital twin to take your own measurements anytime.
Matterport is the industry leader in 3D virtual tours. It provides high-resolution imaging, accurate measurements, and easy navigation. Tours are accessible on desktop, mobile, and VR devices.
VMR Draughting Services are experienced in Matterport technology, ensuring precise scans and customised tours tailored to your needs.


A measured survey with a Matterport camera captures a highly accurate 3D digital twin of a property, allowing precise measurements for floor plans, CAD drawings, and construction documentation.
Matterport scans typically achieve an accuracy of ±1% of reality, making them reliable for space planning, property assessments, and design applications.
Yes, we can convert Matterport data into 2D CAD drawings, floor plans, and fire safety layouts based on your requirements.
Yes, it provides accurate spatial data for construction, refurbishments, and MEP (Mechanical, Electrical, and Plumbing) planning. However, if extreme precision is required, additional survey methods may be needed.
The time depends on the property size, but most surveys take between 30 minutes to a few hours, with processing completed within 24-48 hours.
Yes! The Matterport digital twin allows you to take basic measurements directly within the platform for quick reference.
Matterport does not generate raw point cloud data like LiDAR scanners, but we can extract OBJ and other usable formats for integration with CAD and BIM software.
You can contact us via our website or phone to schedule a survey. We operate remotely and on-site across the UK.
Yes, we provide a simple embed code for easy website integration.
Boost your online presence with a professional virtual tour from VMR Draughting Services. Contact us today for a consultation and bring your space to life.