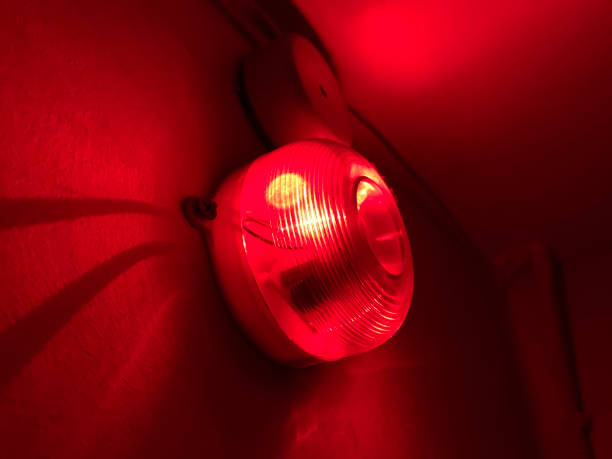In the bustling world of architectural and engineering design, the utilization of Computer-Aided Design (CAD) software has revolutionized the way structures are conceptualized and constructed. However, amidst the focus on aesthetics and functionality, one critical aspect often overlooked is fire safety. Particularly in regions like London and Essex, where stringent regulations are in place, integrating effective fire protection layouts within CAD designs is paramount to safeguarding lives and properties.
Understanding Fire Zones:
Fire safety begins with a comprehensive understanding of fire zones within a building. These zones delineate areas based on their fire risk and occupancy, ranging from low-risk residential spaces to high-risk industrial zones. Incorporating this zoning framework into CAD designs allows architects and engineers to strategically place fire protection measures where they are most needed.
Importance of Fire Protection Layouts:
- Life Preservation: The primary objective of fire protection layouts is to ensure the swift evacuation of occupants in the event of a fire. CAD enables designers to map out escape routes, emergency exits, and assembly points with precision, minimizing the risk of casualties.
- Property Protection: Beyond human safety, fire protection layouts safeguard valuable assets and infrastructure. CAD facilitates the integration of fire-resistant materials, sprinkler systems, and smoke detectors into building designs, mitigating the spread of flames and minimizing property damage.
- Regulatory Compliance: London and Essex, like many regions, enforce strict building codes and fire safety regulations. CAD allows designers to align their projects with these requirements, ensuring compliance and avoiding costly fines or legal repercussions.
- Risk Mitigation: By simulating fire scenarios within CAD environments, designers can identify potential hazards and vulnerabilities early in the design phase. This proactive approach enables the implementation of targeted fire protection measures to mitigate risks effectively.
- Cost Efficiency: Incorporating fire protection layouts during the design stage is far more cost-effective than retrofitting safety measures post-construction. CAD enables designers to optimize layouts and systems for efficiency, ultimately reducing long-term maintenance and operational costs.
Implementing Fire Safety in CAD:
- Collaborative Design: Engaging stakeholders, including fire safety consultants and local authorities, fosters a collaborative approach to fire safety in CAD designs. By integrating diverse perspectives, designers can develop comprehensive fire protection layouts that address all contingencies.
- Utilizing BIM: Building Information Modeling (BIM) further enhances the efficacy of fire protection layouts within CAD designs. BIM enables the creation of detailed digital prototypes that simulate fire behavior, evacuation routes, and structural integrity, providing invaluable insights for design optimization.
- Continuous Training: Given the evolving nature of fire safety standards and technologies, ongoing training and professional development are essential for CAD designers. Staying abreast of industry best practices and emerging trends ensures that fire protection layouts remain at the forefront of design priorities.
In conclusion, prioritizing fire safety in CAD designs is not just a legal requirement but a moral imperative. By integrating robust fire protection layouts, designers play a pivotal role in safeguarding lives, properties, and communities. In regions like London and Essex, where the risk of fire hazards is heightened, adherence to stringent regulations and proactive design practices can make all the difference in preventing tragedies and ensuring a resilient built environment for generations to come.


