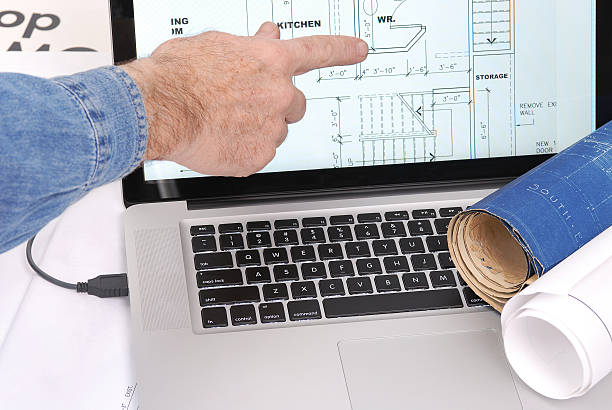In the fast-paced world of modern infrastructure design, CAD (Computer-Aided Design) stands as a beacon of efficiency and precision. Among its myriad applications, CAD plays a pivotal role in the planning and implementation of data cabling systems and the layout of communication rooms (comms rooms). Let’s delve into how CAD facilitates the creation of floor plans and comms room layouts, revolutionizing the way we design and optimize our digital infrastructure.
Precision Planning with CAD:
Gone are the days of laborious hand-drawn blueprints. CAD empowers designers and engineers to create intricate floor plans with unparalleled accuracy and detail. Whether it’s a small office space or a sprawling corporate campus, CAD software provides the tools to visualize, draft, and iterate floor plans with ease. From defining room dimensions and door placements to specifying electrical outlets and data ports, CAD ensures every element is meticulously accounted for, laying the groundwork for efficient data cabling implementation.
Optimizing Data Cabling Routes:
Central to any modern infrastructure is the network of data cables that facilitate seamless communication and connectivity. CAD enables designers to strategize and optimize data cabling routes within a building, minimizing cable lengths, reducing interference, and ensuring optimal performance. By integrating CAD with Building Information Modeling (BIM), designers can visualize data cabling pathways within the context of the entire building structure, identifying potential conflicts and optimizing routing for maximum efficiency.
Designing Comms Rooms for Optimal Functionality:
Comms rooms serve as the nerve center of a building’s digital infrastructure, housing networking equipment, servers, and telecommunications systems. CAD empowers designers to create comms room layouts that maximize space utilization, airflow, and accessibility. From rack placement and cable management to HVAC considerations and equipment clearance, CAD enables designers to fine-tune every aspect of the comms room layout, ensuring optimal functionality and ease of maintenance.
Streamlining Collaboration and Documentation:
One of CAD’s greatest strengths lies in its ability to streamline collaboration and documentation throughout the design process. With CAD software, multiple stakeholders can collaborate in real-time, sharing feedback, making revisions, and ensuring alignment across teams. Furthermore, CAD-generated floor plans and comms room layouts serve as invaluable documentation for contractors, installers, and maintenance personnel, providing a clear and comprehensive guide for implementation and ongoing management.
Embracing Innovation and Adaptability:
As technology continues to evolve, so too does the role of CAD in data cabling and comms room design. From augmented reality (AR) overlays for on-site visualization to predictive analytics for optimizing network performance, CAD solutions are embracing innovation to meet the ever-changing demands of modern infrastructure design. By leveraging CAD’s adaptability and flexibility, designers can stay ahead of the curve, driving efficiency, reliability, and scalability in their digital infrastructure projects.
In conclusion, CAD serves as a cornerstone of modern infrastructure design, revolutionizing the way we plan, implement, and optimize data cabling systems and comms room layouts. With its precision, versatility, and collaborative capabilities, CAD empowers designers to create robust and efficient digital infrastructures that form the backbone of our interconnected world. As technology continues to advance, CAD will undoubtedly remain at the forefront of innovation, shaping the future of infrastructure design for generations to come.


