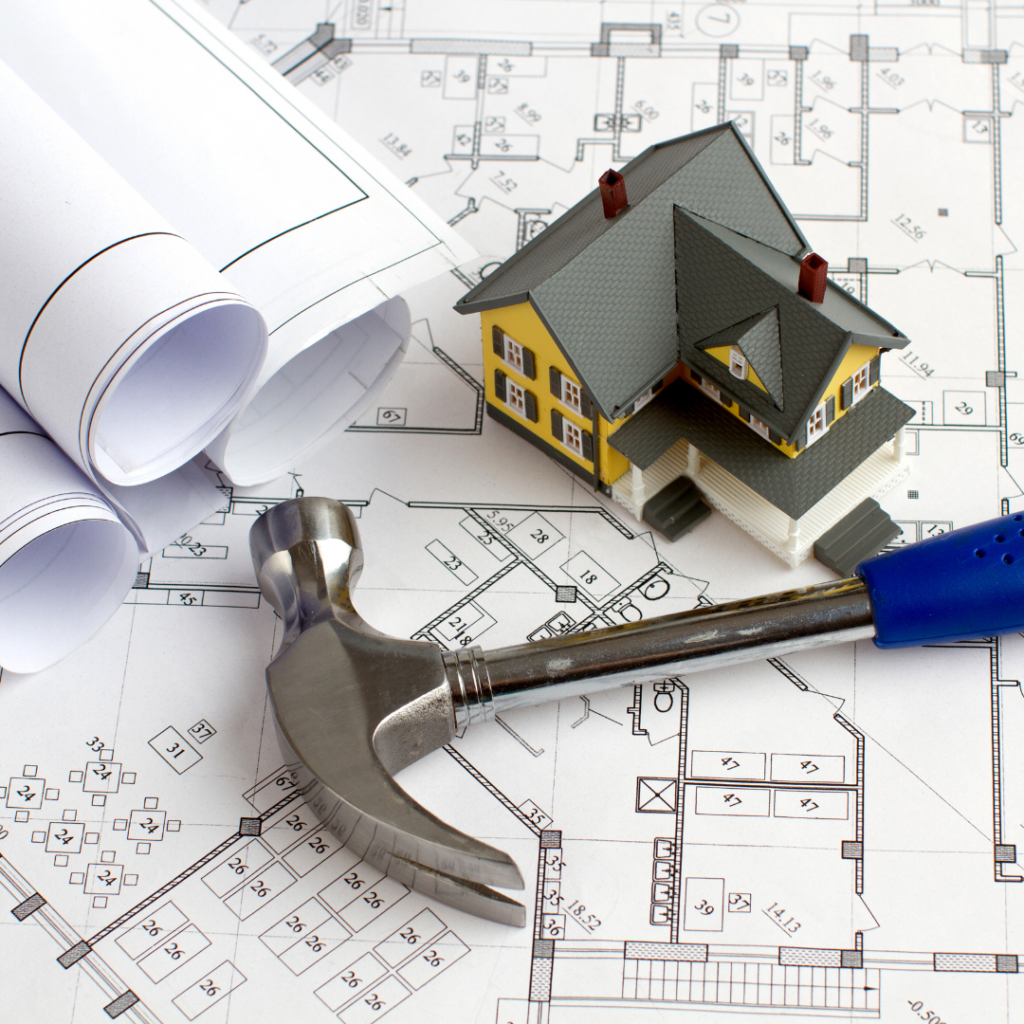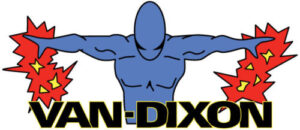Frequently Asked Questions
2D CAD is used for flat technical layouts like floor plans and sections – ideal for routing and installation documentation. 3D CAD offers a visual model of systems, helping detect clashes, improve coordination, and support client approvals. Most M&E projects use both for accuracy and clarity.
Yes – by identifying design issues early, detailed drawings reduce on-site errors, cut down on rework, and improve communication between teams, helping projects stay on track.
We produce all essential M&E drawings, including mechanical layouts, electrical schematics, ductwork routing, pipework, containment, and coordination drawings for all building services.
Yes, our CAD models are BIM-ready and compatible with most common platforms, helping ensure seamless integration with wider project teams.
All drawings are produced to the latest industry standards, using client specs, surveys, and manufacturer data to ensure precision and compliance.
Absolutely – we provide quick turnaround on revisions, ensuring your drawings stay up-to-date throughout the project lifecycle.
Yes, we regularly work from existing plans, mark-ups, or even rough sketches to create accurate M&E drawings tailored to project needs.



