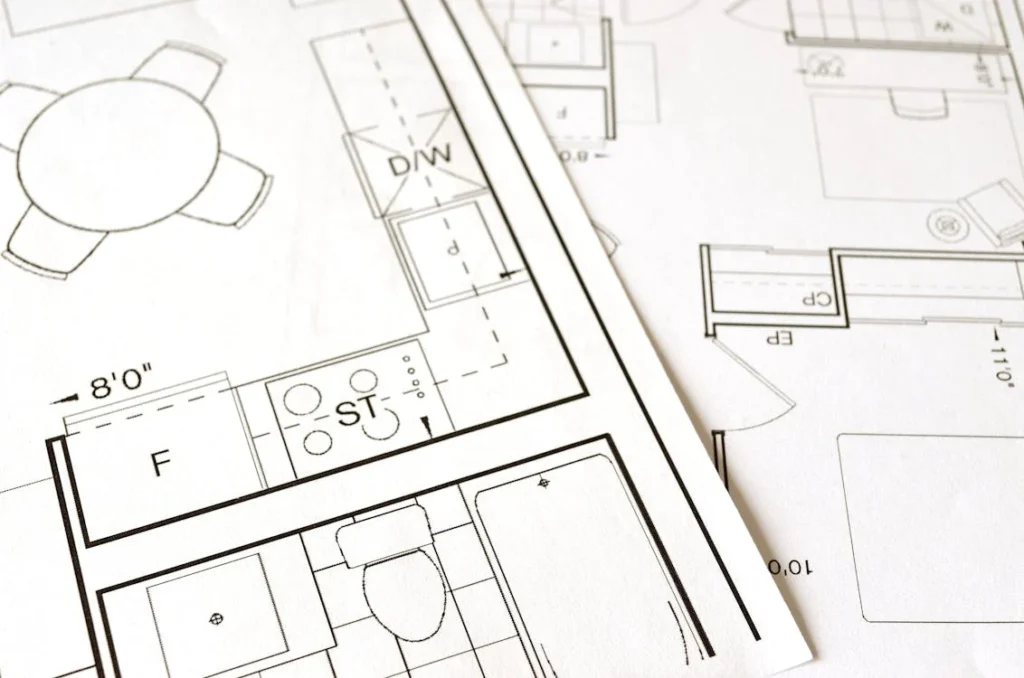In the world of design and engineering, Computer-Aided Design (CAD) software is indispensable. However, not everyone needs the full functionality of CAD software. For many, a CAD viewer suffices to view, analyze, and collaborate on CAD drawings. This blog post will guide you through how to download a CAD viewer and explore the numerous benefits it offers.
#### How to Download a CAD Viewer Downloading a CAD viewer is a straightforward process. Here’s a step-by-step guide:
1. **Identify Your Needs**: Determine the type of CAD files you need to view (e.g., DWG, DXF, STL). Ensure the viewer supports these formats. 2. **Research and Choose a CAD Viewer**: There are many CAD viewers available, both free and paid. Some popular options include: – **Autodesk DWG TrueView**: Free and supports DWG and DXF files. – **LibreCAD**: Open-source and supports 2D CAD files. – **eDrawings Viewer**: Free and supports various CAD formats including SOLIDWORKS, DWG, and DXF. – **SketchUp Viewer**: Free for SketchUp files.
3. **Visit the Official Website**: Always download software from the official website or a reputable source to avoid malware.
4. **Download the Installer**: Find the download link for your chosen CAD viewer. Click on it and save the installer file to your computer.
5. **Install the CAD Viewer**: Locate the downloaded installer file and double-click it. Follow the on-screen instructions to complete the installation process.
6. **Launch and Use the Viewer**: After installation, launch the CAD viewer. Open your CAD files and start viewing!
#### Benefits of Using a CAD Viewer
1. **Cost-Effective**: Full-featured CAD software can be expensive. CAD viewers are often free or much cheaper, making them an economical choice for those who only need to view CAD files.
2. **Ease of Use**: CAD viewers are designed to be user-friendly. They offer a simplified interface compared to full CAD software, making it easier for non-designers to use.
3. **Quick and Lightweight**: CAD viewers are typically less resource-intensive than full CAD programs. They load quickly and run smoothly even on computers with lower specifications.
4. **Collaboration and Sharing**: CAD viewers facilitate collaboration by allowing multiple stakeholders to view and comment on designs without needing the full software. This is particularly useful for team members in management, sales, or clients who need to review designs.
5. **Compatibility**: Many CAD viewers support a variety of file formats, ensuring that you can open files from different CAD software. This flexibility is essential in a collaborative environment where multiple software tools might be used.
6. **Markup and Annotation**: Advanced CAD viewers come with tools for markup and annotation, enabling users to add comments, measurements, and other notes directly onto the drawings. This is crucial for effective communication and feedback.
7. **Portability**: Some CAD viewers are available as mobile apps, allowing users to view CAD files on tablets and smartphones. This is perfect for on-the-go professionals who need to access designs anytime, anywhere.
8. **Security**: By using a CAD viewer, you can protect your original CAD files. Viewers often allow viewing without the risk of accidentally modifying the file.
### Conclusion A CAD viewer is an essential tool for anyone involved in design and engineering who needs to view CAD files without the complexity and cost of full CAD software. Whether for personal use, professional collaboration, or client presentations, the benefits of using a CAD viewer are clear. By following the simple steps outlined above, you can easily download and start using a CAD viewer to enhance your workflow and productivity.


