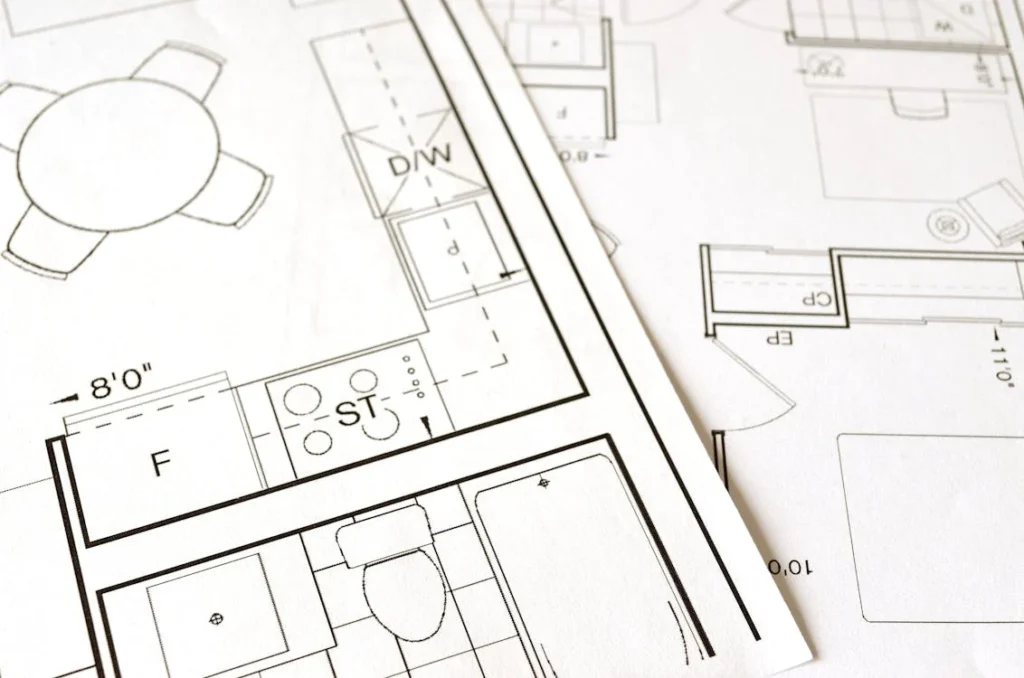A computer-Aided Design/ CAD viewer are essential tools for professionals in various fields, such as engineering, architecture, and product design.
They allow users to view, measure, and analyse CAD drawings without the need for full-scale CAD software.
Whether you’re collaborating with a team or reviewing designs on your own, a CAD viewer can simplify your workflow.
Here’s a step-by-step guide on how to download a CAD viewer.
1. **Identify Your Needs**
Before downloading a CAD viewer, determine your specific requirements. Consider the following questions: – What types of CAD files do you need to view? (e.g., DWG, DXF, STEP, IGES) – Do you need additional features like measuring, markup, or 3D viewing? – Are you looking for a free or paid solution?
2. **Research CAD Viewer Options**
There are numerous CAD viewers available, each with its own set of features. Some popular choices include:
– **Autodesk DWG TrueView**: Ideal for viewing DWG files.
– **FreeCAD**: An open-source option that supports multiple file formats.
– **eDrawings Viewer**: Useful for viewing both 2D and 3D files. – **SketchUp Viewer**: Great for viewing SketchUp models.
– **DraftSight**: A robust viewer with advanced features. Visit the official websites of these tools to compare features and read user reviews.
3. **Check System Requirements**
Ensure that your chosen CAD viewer is compatible with your operating system (Windows, macOS, Linux) and meets the hardware requirements. Most CAD viewer websites list these details under their download sections.
4. **Download the CAD Viewer**
Once you’ve selected a CAD viewer, follow these steps to download it:
1. **Go to the Official Website**:
Navigate to the official website of the CAD viewer. For instance, if you’re downloading Autodesk DWG TrueView, go to the Autodesk website.
2. **Find the Download Section**:
Look for a “Download” or “Products” section. This is typically found in the main navigation menu or on the homepage.
3. **Select the Version**:
Choose the version that matches your operating system. Some CAD viewers offer versions for both 32-bit and 64-bit systems.
4. **Click Download**:
Click the download button to start the process. You may need to create an account or provide an email address to access the download link.
5. **Install the CAD Viewer**
After downloading the installation file, follow these steps to install the CAD viewer:
1. **Locate the File**: Find the downloaded file in your computer’s Downloads folder or the location you specified.
2. **Run the Installer**: Double-click the file to run the installer. You may need administrative privileges to install software on your computer.
3. **Follow the Installation Wizard**: The installation wizard will guide you through the process. Read and accept the license agreement, choose the installation location, and select any additional options or components you need.
4. **Complete the Installation**: Click “Install” and wait for the process to finish. Once completed, you might be prompted to restart your computer.
6. **Open and Configure the CAD Viewer** Once installed, open the CAD viewer:
1. **Launch the Application**: Find the viewer in your Start menu (Windows) or Applications folder (macOS) and open it.
2. **Configure Settings**: Adjust the settings to match your preferences. This may include configuring the default file paths, interface layout, and measurement units.
3. **Load a CAD File**: Test the viewer by loading a sample CAD file. Use the file open dialogue to navigate to a CAD file on your computer and open it.
7. **Explore and Utilize Features** Take some time to explore the features of your CAD viewer. Most viewers offer tutorials or help guides to get you started. Familiarize yourself with tools such as:
– **Zoom and Pan**: Navigate through your CAD drawings easily.
– **Measurement Tools**: Measure distances, angles, and areas within the drawing.
– **Markup Tools**: Add comments, annotations, and markups for collaborative work.
– **Layer Management**: Toggle layers on and off to focus on specific parts of the drawing.
Conclusion Downloading and setting up a CAD viewer can greatly enhance your ability to review and collaborate on CAD drawings without the need for expensive CAD software.
By following these steps, you can choose the right viewer for your needs, download it safely, and configure it to optimize your workflow. Whether you are a professional or a hobbyist, having a reliable CAD viewer at your disposal is invaluable.


