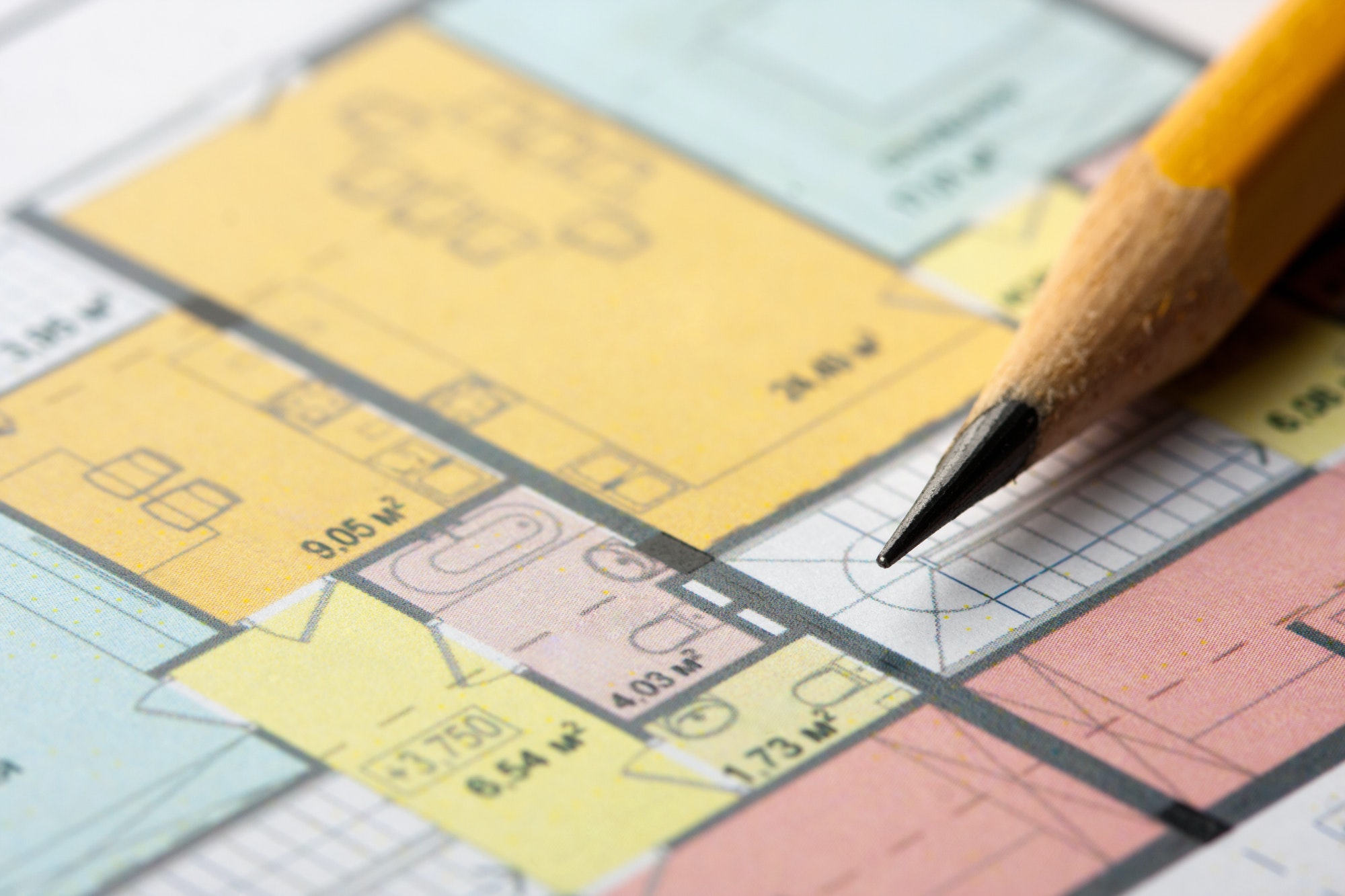In the dynamic world of commercial real estate, precise floor planning is essential for maximising space efficiency, optimising workflow, and ultimately enhancing profitability. Traditionally, creating accurate floor plans for commercial properties has been a time-consuming and labor-intensive process, often involving manual measurements, sketches, and revisions. However, with the advent of virtual walkthrough technology, commercial property owners now have a powerful tool at their disposal to streamline the floor planning process and achieve unparalleled precision. Let’s explore how virtual walkthroughs are revolutionizing commercial floor planning and benefiting property owners.
1. **Immersive Exploration**: Virtual walkthroughs allow property owners to digitally explore their commercial spaces in unprecedented detail. By navigating through the property virtually, owners can gain a comprehensive understanding of its layout, dimensions, and potential use cases. The immersive experience that is floor planning and virtual walk throughs, provides valuable insights that inform the floor planning process and facilitate more informed decision-making.
2. **Accurate Measurements**: One of the biggest challenges in traditional floor planning is obtaining accurate measurements of commercial spaces. Virtual walkthroughs eliminate this challenge by enabling precise measurements to be taken directly from the digital model. With the ability to measure distances, angles, and dimensions with precision, property owners can create floor plans that are both accurate and reliable.
3. **Flexibility and Iteration**: Virtual walkthroughs offer unparalleled flexibility and iteration capabilities in the floor planning process. Property owners can easily experiment with different layout configurations, furniture arrangements, and zoning options within the virtual environment. This iterative approach allows for rapid prototyping and refinement of floor plans until the optimal design is achieved.
4. **Collaboration and Communication**: Virtual walkthroughs facilitate seamless collaboration and communication among stakeholders involved in the floor planning process. Property owners can share the virtual model with architects, designers, tenants, and other decision-makers, allowing everyone to visualize and provide feedback on proposed floor plans. This collaborative approach fosters alignment, consensus, and ultimately, faster decision-making.
5. **Cost and Time Savings**: By streamlining the floor planning process and minimizing the need for manual measurements and revisions, virtual walkthroughs help property owners save both time and money. The efficiency gains achieved through virtual walkthroughs translate into faster project timelines, reduced labor costs, and fewer errors or discrepancies in the final floor plans.
In conclusion, virtual walkthroughs have emerged as a game-changer for commercial property owners seeking to create accurate and efficient floor plans. By leveraging immersive technology, property owners can explore their spaces in unprecedented detail, obtain accurate measurements, iterate on design concepts, collaborate effectively with stakeholders, and ultimately, save time and money in the floor planning process. As floor planning and virtual walk throughs technology continues to evolve and become more accessible, its role in commercial real estate will only continue to grow, empowering property owners to unlock the full potential of their spaces.


