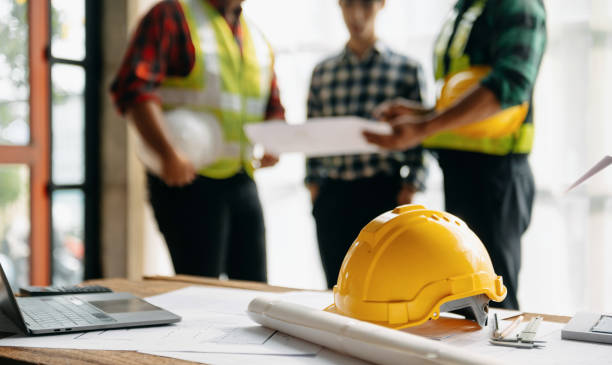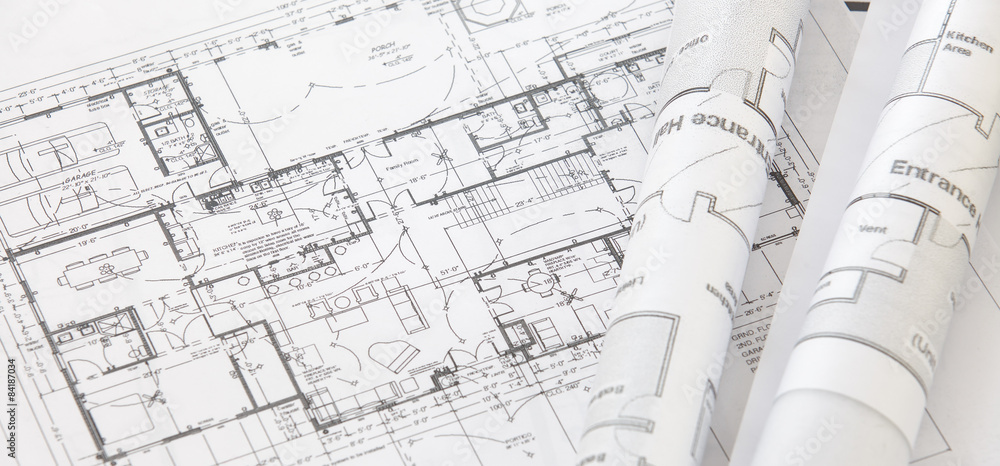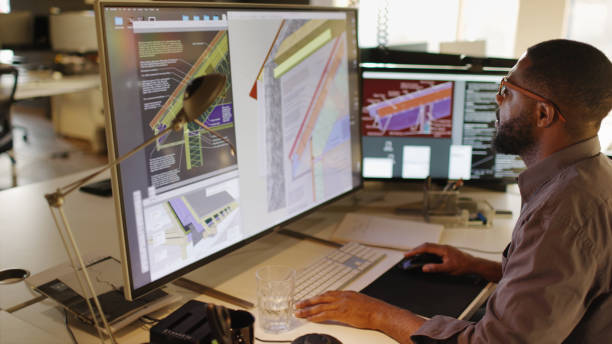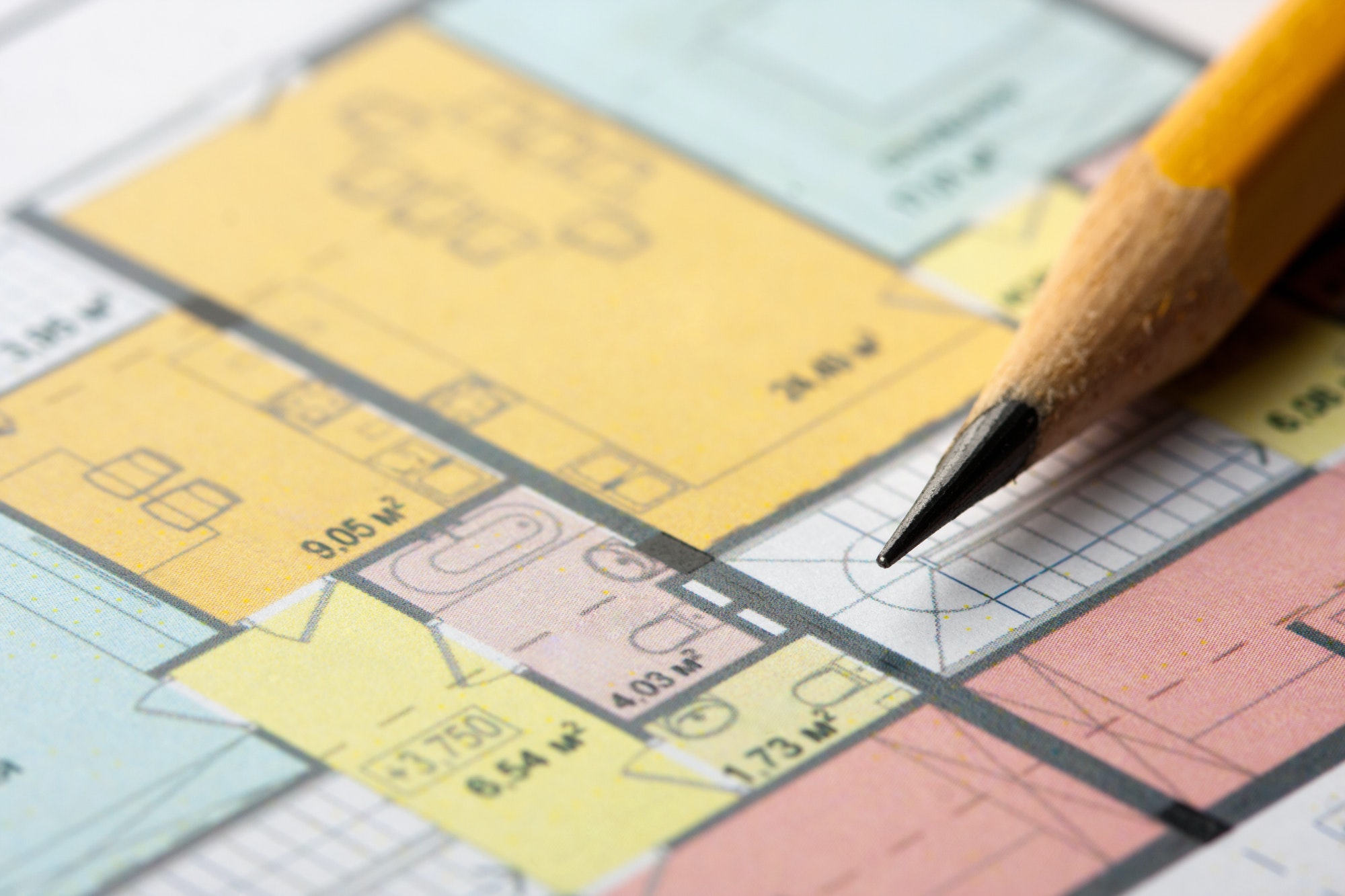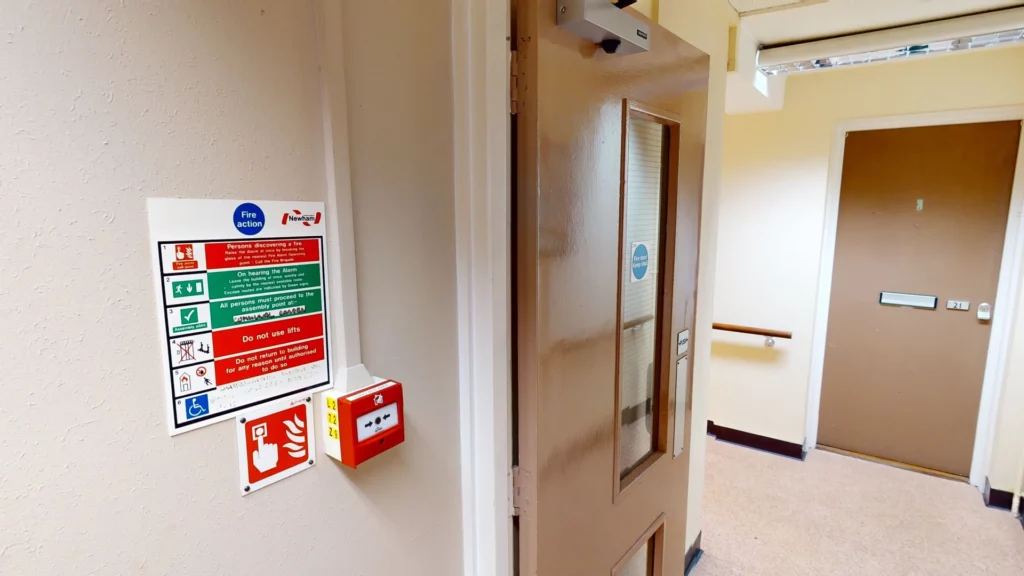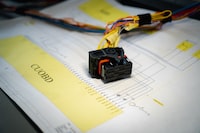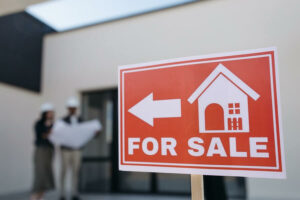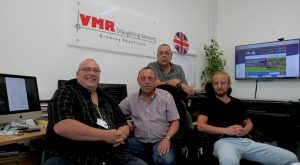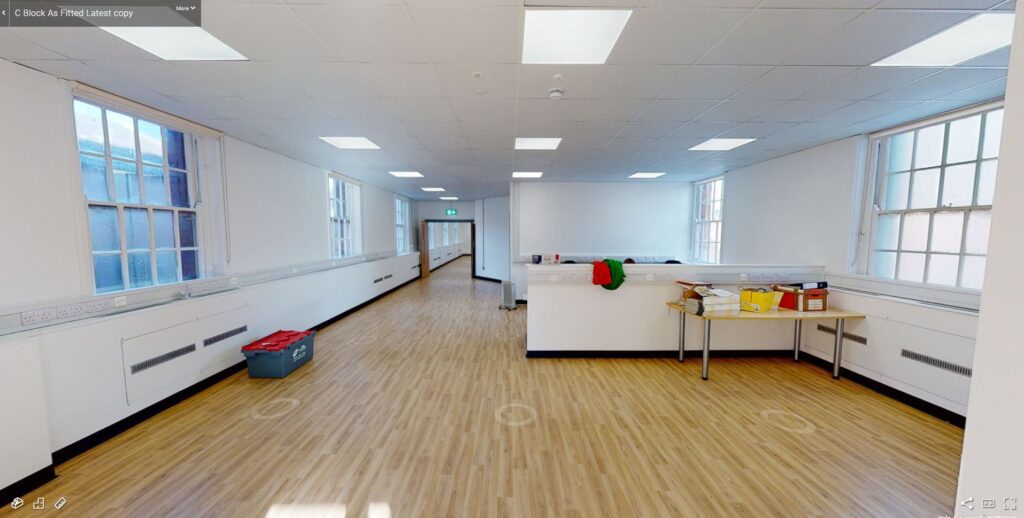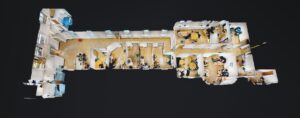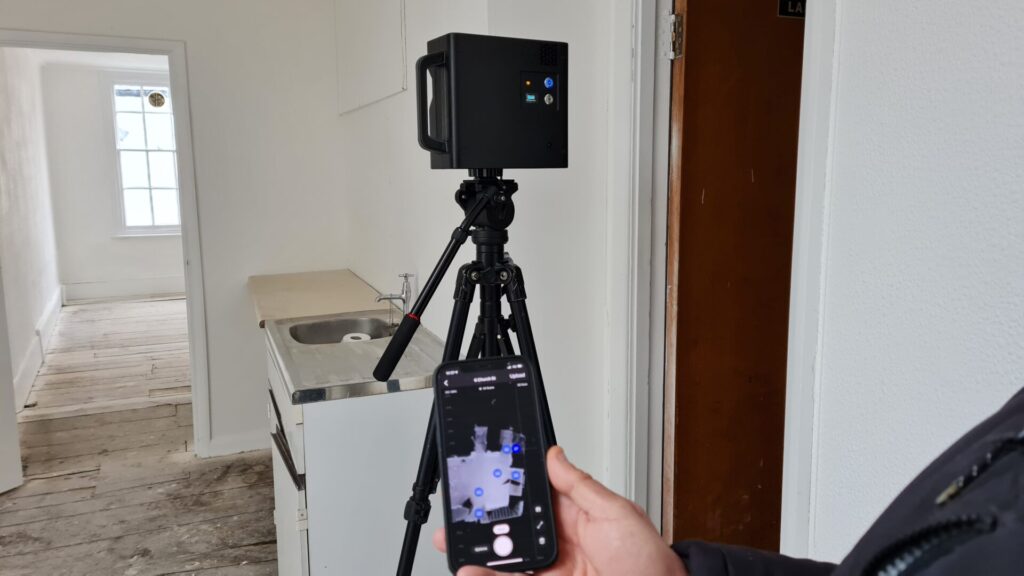In the realm of construction, the integration of CAD technology has been a game-changer, revolutionizing traditional workflows and approaches. One such innovation that is gaining traction among contractors is the adoption of virtual walkthroughs. These immersive digital experiences offer numerous benefits to contractors, enhancing efficiency, collaboration, and project outcomes. Let’s explore how contractors are leveraging virtual walkthroughs to streamline their processes and deliver exceptional results:
1. Enhanced Visualization: Virtual walkthroughs allow contractors to visualize projects in unprecedented detail before construction begins. By immersing themselves in a virtual representation of the site, contractors can gain a comprehensive understanding of spatial relationships, site conditions, and design intent, enabling them to identify potential challenges and opportunities early in the planning phase.
2. Improved Communication: Virtual walkthroughs facilitate clearer communication among project stakeholders, including clients, architects, engineers, and subcontractors. Virtual walkthroughs can be used to present project proposals, share design concepts, and solicit feedback from stakeholders, ensuring alignment and minimizing misunderstandings throughout the project lifecycle.
3. Early Issue Identification: Virtual walkthroughs enable contractors to identify and address potential issues and conflicts proactively. By navigating the virtual environment and simulating construction activities, contractors can anticipate clashes, logistical challenges, and constructability issues, allowing them to develop mitigation strategies and refine construction plans accordingly.
4. Streamlined Planning: Contractors use virtual walkthroughs to streamline project planning and logistics. By visualizing construction sequences, material deliveries, and equipment placement within the virtual environment, contractors can optimize project schedules, minimize downtime, and maximize efficiency on the job site, ultimately reducing costs and improving project timelines.
5. Safety Training and Risk Mitigation: Virtual walkthroughs serve as valuable tools for safety training and risk mitigation. Contractors can simulate hazardous scenarios, such as working at heights or operating heavy machinery, within the virtual environment, allowing workers to undergo safety training in a controlled and immersive setting. By identifying potential safety hazards and implementing preventive measures, contractors can mitigate risks and ensure a safer work environment for their teams.
6. Client Engagement and Satisfaction: Virtual walkthroughs enhance client engagement and satisfaction by providing clients with a realistic preview of the finished project. Contractors can use virtual walkthroughs to showcase design features, material selections, and construction progress, enabling clients to visualize their vision coming to life and make informed decisions throughout the construction process.
7. Sustainable Practices: Virtual walkthroughs support sustainable construction practices by reducing the need for physical mock-ups and site visits. By conducting virtual inspections and reviews, contractors can minimize travel-related carbon emissions, conserve resources, and reduce construction waste, contributing to a more environmentally friendly and sustainable construction industry.
In conclusion, contractors are embracing virtual walkthroughs as a transformative tool that enhances visualization, communication, planning, safety, client engagement, and sustainability in construction projects. As technology continues to advance, virtual walkthroughs will undoubtedly play an increasingly integral role in reshaping the construction industry, driving efficiency, innovation, and excellence in project delivery.
