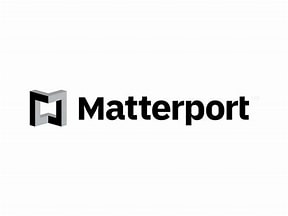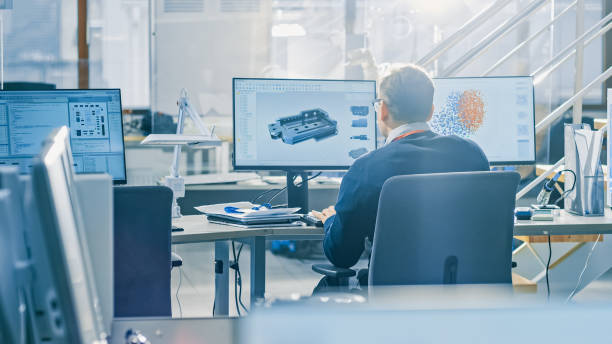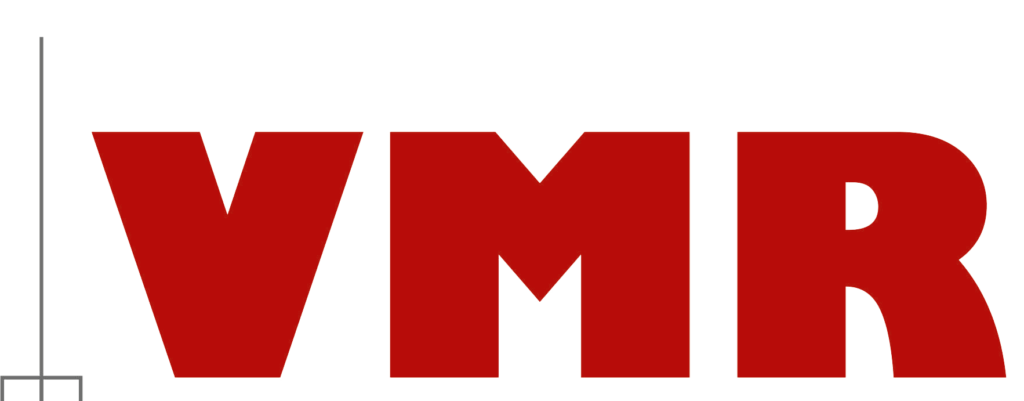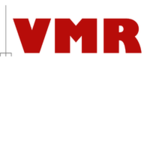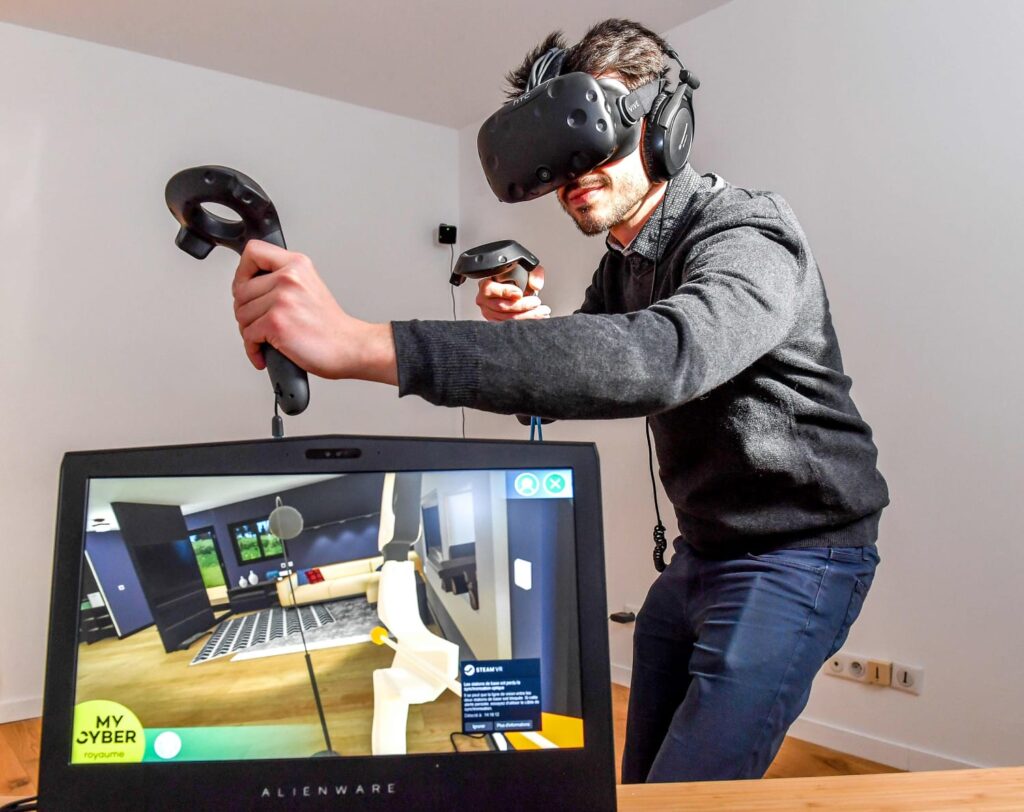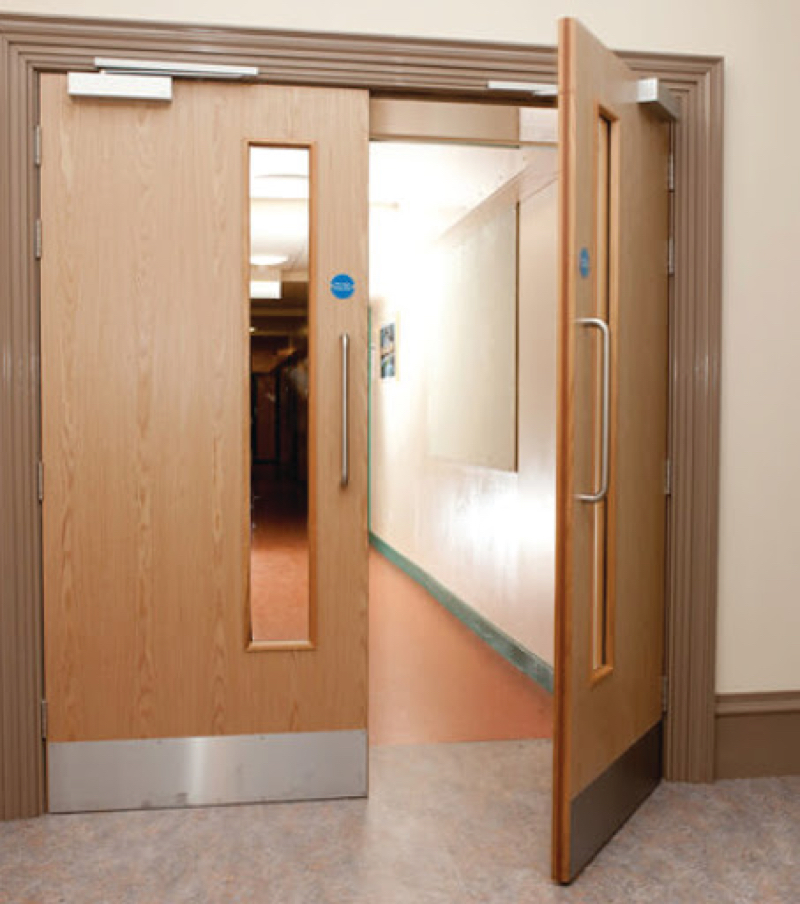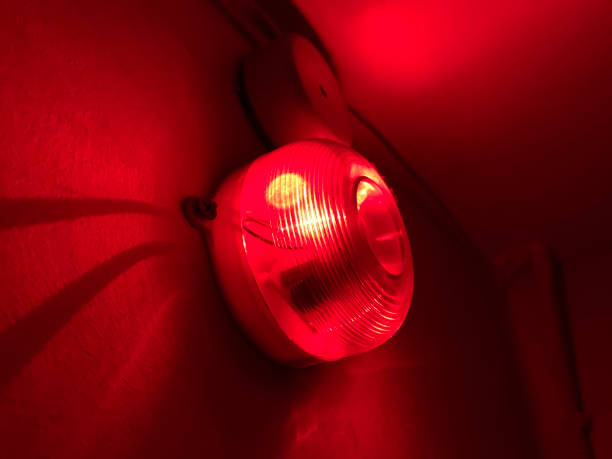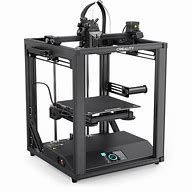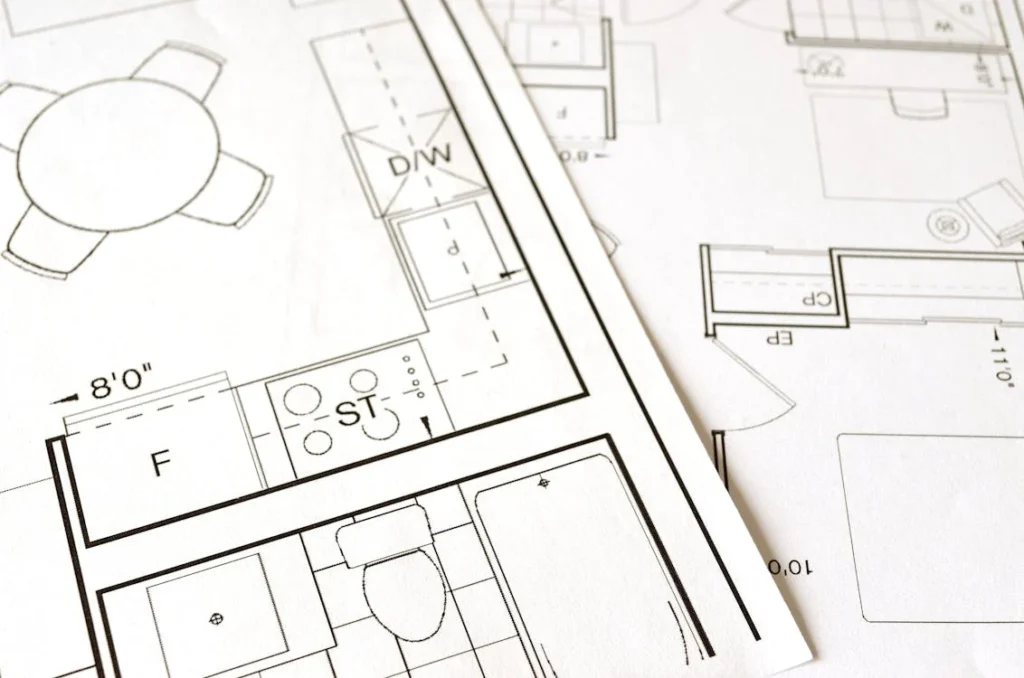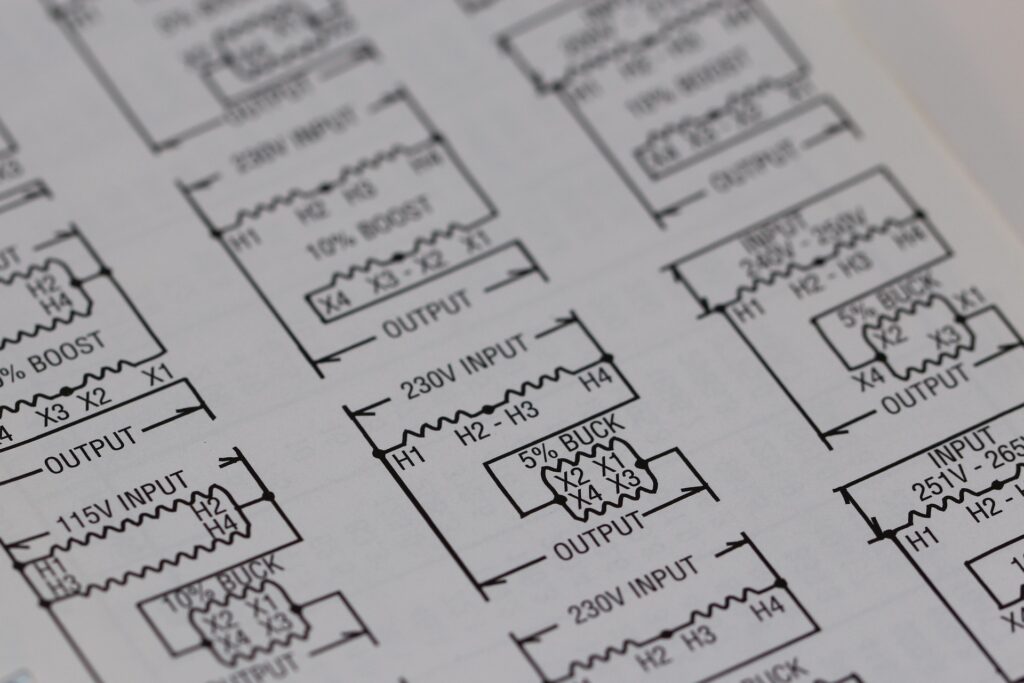In today’s world, 3D imaging technology is revolutionizing industries such as real estate, architecture, construction, and virtual tours. Among the leading tools pushing this innovation is the Matterport Pro 2 Camera, a powerful and user-friendly device that brings spaces to life in stunning detail.
What is the Matterport Pro 2 Camera?
The Matterport Pro 2 is a state-of-the-art 3D camera designed to capture high-resolution 3D scans and create interactive digital twins of physical spaces. Whether you’re an architect, real estate agent, or interior designer, the Pro 2 allows you to quickly generate immersive virtual models of any environment—from homes and office buildings to museums and industrial sites.
Key Features
- High-Resolution Imaging: The Pro 2 captures up to 134 megapixels of detail, ensuring that every texture, surface, and nuance of a space is accurately represented.
- 360-Degree Scanning: With the Pro 2, you can scan a complete environment in full 360-degree views, producing a digital twin that can be explored from any angle.
- HDR Imaging: The camera uses high dynamic range (HDR) technology, ensuring that both bright and dark areas are captured in detail, even in challenging lighting conditions.
- Fast and Easy Setup: Setting up the Pro 2 is a breeze, and scanning an entire property typically takes just a couple of hours. The camera connects wirelessly to the Matterport app, which streamlines the entire process of scanning and uploading the data.
Why Matterport Pro 2?
The Matterport Pro 2 stands out due to its efficiency and precision. It’s an ideal tool for professionals who need to capture an entire space quickly and with accuracy. Whether you’re creating a virtual tour for a real estate listing or documenting the progress of a construction project, the Pro 2 provides a level of detail that enhances the user experience.
Additionally, the integration with the Matterport cloud platform allows for easy editing, sharing, and collaboration. Once the space is scanned, users can add labels, measurements, and annotations, making it easier to communicate design changes or project updates.
Conclusion
The Matterport Pro 2 camera represents the cutting edge of 3D imaging, enabling professionals to visualize, document, and interact with physical spaces in ways that were once unimaginable. Its combination of high-resolution capture, ease of use, and seamless integration into the Matterport ecosystem makes it an invaluable tool for anyone looking to create immersive, photorealistic digital representations of real-world environments. Whether you’re in real estate, construction, or any field that relies on space visualization, the Matterport Pro 2 is a game-changer that opens up new possibilities for innovation and collaboration.
