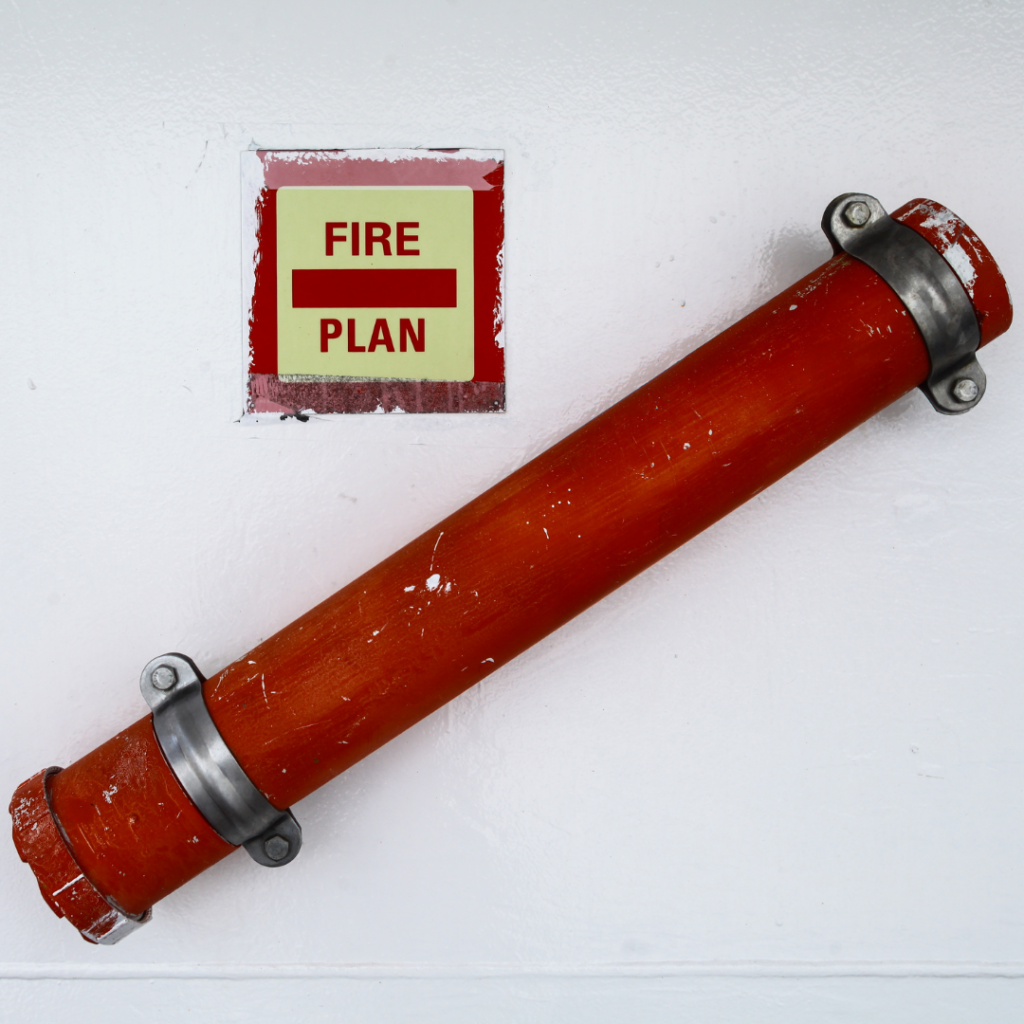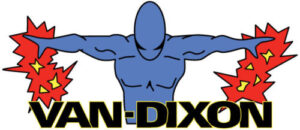Fire plan drawings are detailed building layouts that highlight essential fire safety features such as escape routes, fire exits, alarm points, extinguishers, and fire compartments. They are used to support fire strategies, risk assessments, and compliance with UK regulations, helping ensure both occupant safety and legal approval for buildings under the Fire Safety Order 2005. They can be used for:
Frequently Asked Questions
Yes—under the Fire Safety (England) Regulations 2022, certain buildings must maintain accurate floor and evacuation plans, especially high-rise residential buildings. These should be available in hard copy and digital formats for fire and rescue services.
Yes we can using a Matterport camera we can scan the building and produce CAD floor plans and then add all the necessary fire services.
A fire zone plan helps locate where an alarm has triggered and is required next to fire panels. An evacuation plan helps occupants understand escape routes and assembly points. We provide both.
Absolutely. We regularly convert sketches or existing layouts into fully compliant, to-scale CAD fire safety plans.
Need compliant fire drawings for your building? Our team is ready to assist with high-quality plans for fire alarms, evacuation, and firefighting systems.


 Drawings are done quickly and more importantly accurately and at a fair price. I’ve had many problems in the past with drawings but not with these guys, keep up the good work! John Dixon
Drawings are done quickly and more importantly accurately and at a fair price. I’ve had many problems in the past with drawings but not with these guys, keep up the good work! John Dixon 
