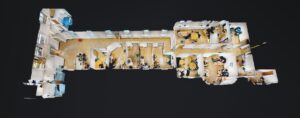We are getting lots of our existing customers and new customers starting to use our virtual walkthrough service to generate 2D CAD floor plans. If you need a building surveyed for 2D floor plans, we can use our Matterport camera to digitally survey any building and create a 360 degree virtual tours to CAD floor plans.
No matter what industry you are in, be it M&E, HVAC, AV (AUDIO Visual), Real Estate, Fire Protection to mention a few. We can produce accurate floor plans and provide you with an amazing virtual walkthrough of the surveyed building.
Virtual walkthroughs are great for documenting AS Built projects or even just taking stock of the services, the clarity is so good ( 4K ) that you can zoom right up on plug sockets, PIR Sensors Etc..
Below is a floor plan created from one of the walkthroughs and the actual walkthrough.
Click on the dolls house to interact




