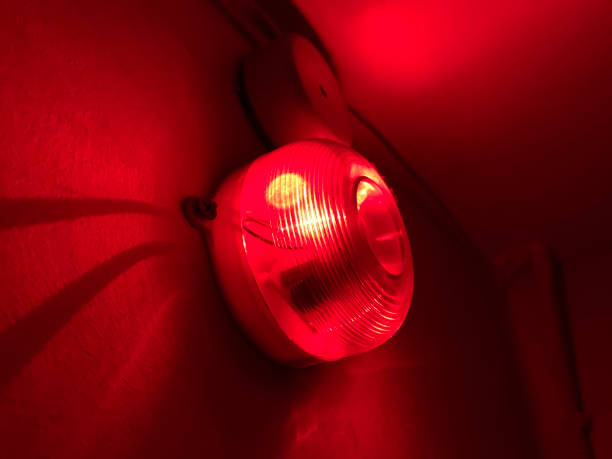When designing buildings and infrastructure, one of the most critical elements to consider is safety—particularly in the event of a fire or other emergencies. In this context, escape routes and fire zones play a pivotal role. Using Computer-Aided Design (CAD) software, architects and engineers can plan and visualize these safety features to ensure that every building complies with safety regulations and provides a safe environment for its occupants.
What are Escape Routes and Fire Zones?
- Escape Routes are clearly defined paths that allow people to evacuate a building safely in an emergency. These routes must be well-marked, easily accessible, and free of obstructions to ensure that people can exit the building quickly, even in stressful situations.
- Fire Zones refer to designated areas within a building that are either protected from fire or are used to compartmentalize a structure in case of a fire. These zones help contain the spread of smoke and flames, allowing for better evacuation and minimizing the damage to other parts of the building.
Why are Escape Routes and Fire Zones Crucial?
- Life Safety: The primary goal of escape routes and fire zones is to protect human life. Well-designed escape routes allow people to evacuate swiftly and safely, while fire zones limit the spread of fire, giving occupants more time to exit.
- Compliance with Regulations: Building codes and fire safety regulations require that escape routes and fire zones be incorporated into architectural designs. CAD software helps ensure that these elements are properly planned to meet local safety standards.
- Efficiency in Emergencies: In the event of a fire, every second counts. CAD allows architects to optimize the placement of escape routes, exits, and firezones for maximum efficiency, ensuring clear pathways and minimizing confusion during an evacuation.
CAD’s Role in Designing Safety Features
Using CAD, designers can create highly detailed, accurate representations of escape routes and fire zones. With features like layering, zoning, and simulation tools, CAD allows professionals to:
- Plan optimal escape routes: Ensure pathways are wide enough, free of obstacles, and lead to multiple exits.
- Design fire zones: Create fire-resistant walls, doors, and materials to compartmentalize areas and slow the spread of fire.
- Simulate scenarios: CAD software can simulate emergency situations, helping designers assess how a building will perform during a fire or other disaster.
Conclusion
Incorporating well-planned escape routes and fire zones into a building’s design is not just about compliance—it’s about saving lives and ensuring safety. Thanks to modern CAD tools, architects and engineers can design buildings that are not only functional and aesthetically pleasing but also safe and prepared for emergencies.


