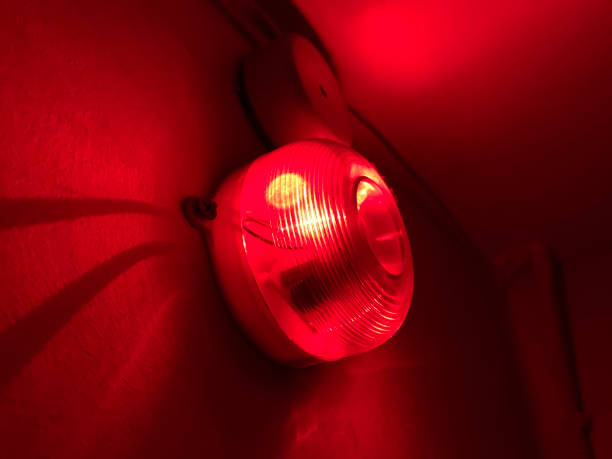Fire safety is a critical consideration in any design project, and integrating it effectively within Computer-Aided Design (CAD) systems can significantly enhance safety measures in building and infrastructure projects.
Here are some key aspects of fire safety in CAD:
#### 1. **Regulatory Compliance** CAD tools help ensure designs comply with local and international fire safety regulations. By incorporating fire safety codes and standards into CAD software, designers can automatically check for compliance during the design process, reducing the risk of non-compliance and the need for costly redesigns.
#### 2. **Fire Risk Assessment** CAD software can simulate various fire scenarios to assess potential risks. These simulations help in identifying vulnerabilities within a design, such as potential fire spread paths and evacuation bottlenecks. By addressing these risks early in the design phase, architects and engineers can enhance the overall safety of the structure.
#### 3. **Evacuation Planning** One of the critical elements of fire safety is ensuring safe and efficient evacuation routes. CAD tools can be used to model and optimize evacuation plans, considering factors such as occupant load, exit placement, and accessibility. These models help in designing buildings that facilitate quick and safe evacuations in the event of a fire.
#### 4. **Material Selection** CAD software allows designers to choose materials that meet fire resistance requirements. By integrating databases of material properties, designers can select materials that offer the best combination of aesthetic appeal and fire safety, ensuring that structures not only look good but are also safe. #### 5. **Fire Suppression Systems** Integrating fire suppression systems, such as sprinklers and alarms, into CAD designs is crucial. CAD tools can help in the strategic placement of these systems, ensuring comprehensive coverage and optimal performance during a fire. This integration can be visualized and adjusted within the CAD environment, allowing for more precise planning and implementation.
#### 6. **Collaboration and Coordination** CAD facilitates better collaboration among architects, engineers, and fire safety experts. By working within a unified platform, all stakeholders can share and review designs, ensuring that fire safety considerations are integrated seamlessly throughout the project lifecycle. Incorporating fire safety into CAD not only enhances the safety of the final structure but also streamlines the design process, reduces costs, and ensures regulatory compliance. By leveraging advanced CAD tools, designers can create buildings that are not only functional and aesthetically pleasing but also safe for occupants.


