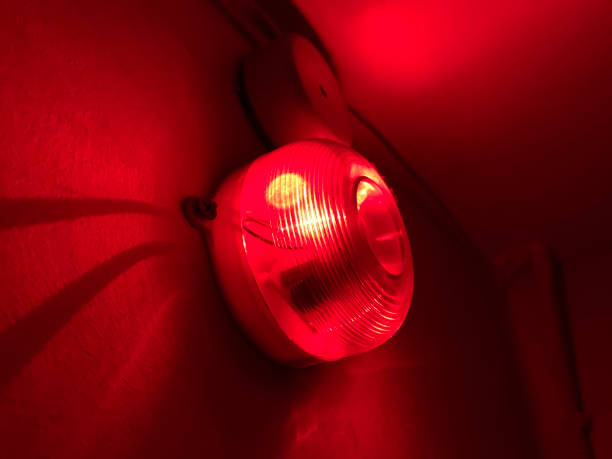Protecting Designs and Lives In the world of Computer-Aided Design (CAD), precision and detail are paramount. Engineers and designers rely on CAD software to create detailed plans for everything from skyscrapers to intricate mechanical components. However, one critical aspect that often demands meticulous attention is fire safety. Ensuring that your designs incorporate robust fire safety measures is not just a regulatory requirement but a moral imperative to protect lives and property.
Understanding Fire Safety in CAD Fire safety in CAD involves integrating fire protection principles and requirements into the design phase of buildings and other structures. This integration helps ensure that the final construction will be safe, compliant with codes, and capable of protecting occupants during a fire emergency.
Key aspects of fire safety in CAD include:
1. **Code Compliance**: Adhering to local, national, and international fire safety codes and standards is essential. These codes dictate specific requirements for materials, construction methods, and design features to minimize fire risks.
2. **Egress Design**: Proper design of exit routes is crucial. CAD allows designers to visualize and plan the most efficient and safe evacuation routes, ensuring that all occupants can exit quickly in case of a fire.
3. **Fire Suppression Systems**: Incorporating systems like sprinklers, fire alarms, and extinguishers into CAD designs ensures that these critical components are strategically placed and accessible.
4. **Material Selection**: Choosing fire-resistant materials and understanding their properties within the CAD environment helps in creating safer structures. CAD can simulate fire behavior with different materials to predict how they will react under fire conditions.
5. **Compartmentalization**: Dividing a building into sections or compartments can prevent the spread of fire. CAD tools help designers to create effective fire barriers and partitions.
The Role of CAD in Enhancing Fire Safety Modern CAD software provides a multitude of tools and features that significantly enhance safety in design:
– **Simulation and Modeling**: Advanced CAD programs offer simulation capabilities that allow designers to model fire scenarios, analyze potential hazards, and optimize designs for safety.
– **3D Visualization**: Three-dimensional visualization helps in understanding complex designs, identifying potential fire hazards, and ensuring that safety features are correctly integrated.
– **Automated Code Checks**: Some CAD software includes automated code compliance checks, ensuring that designs meet all relevant safety standards before they are finalized.
– **Collaboration**: CAD platforms facilitate collaboration between architects, engineers, firesafety experts, ensuring that all perspectives are considered in the design process.
Practical Tips for Integrating Fire Safety in CAD
1. **Stay Informed**: Keep up-to-date with the latest fire safety codes and standards relevant to your projects.
2. **Early Integration**: Incorporate safety measures early in the design phase to avoid costly revisions later.
3. **Use Simulations**: Leverage fire simulation tools to predict and mitigate fire risks in your designs.
4. **Consult Experts**: Work with safety experts to review your designs and ensure compliance with all safety requirements.
5. **Regular Reviews**: Conduct regular design reviews focused on safety, especially when making significant changes to the project.
Conclusion Fire safety in CAD is an essential consideration that can save lives and protect property. By integrating fire protection principles into the design process, utilizing advanced CAD tools, and staying informed about relevant codes and standards, designers and engineers can create safer, more resilient structures. Remember, fire safety is not just about compliance; it’s about taking proactive steps to ensure the well-being of future occupants. Incorporate these practices into your CAD workflows to build a safer tomorrow, one design at a time.


